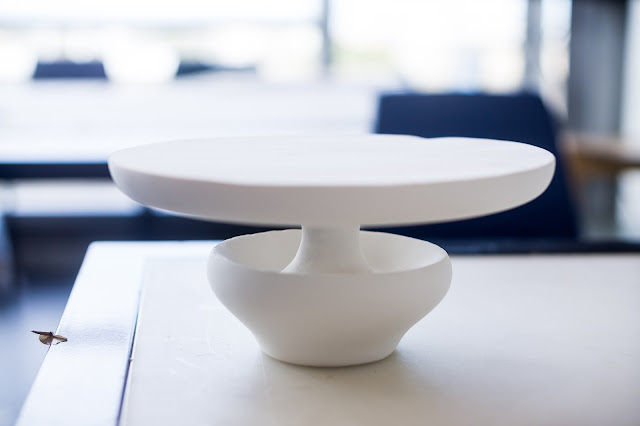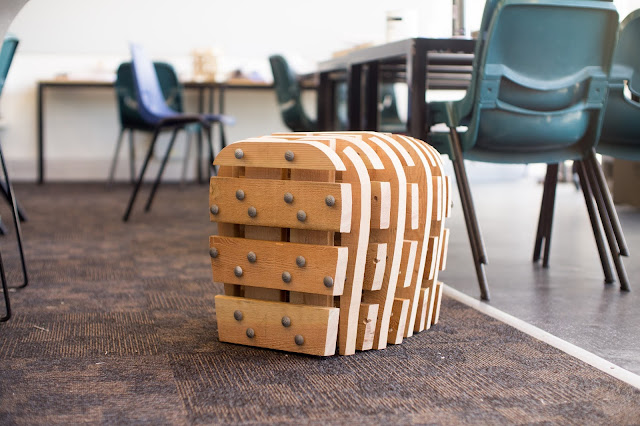"Bench Stadium" is a bench designed by Andrew Crombie and placed in Urban Redevelopment Authority building in Singapore. Picture above is the real Bench Stadium, and this project is an imitation to it, with slight adjustment to my liking. Let's start with the process. I first modelled the bench in Sketchup to get the precise dimensions of every details. The bench would be made in real life size, approximately 450mm in all width, length and depth. I then plotted out the design in A2 papers, and then cut them out so that I could trace the shape onto the timber. Speaking of timber, the timber selected in this project is Radiator Pine, which is readily available in the workshop. Moreover it is the most affordable timber in the workshop, which is perfect as I did not want to break my bank making this model. After tracing the shape, I proceeded to band saw to cut out the shape. After cutting out the shape, I continued to disc sander to re


